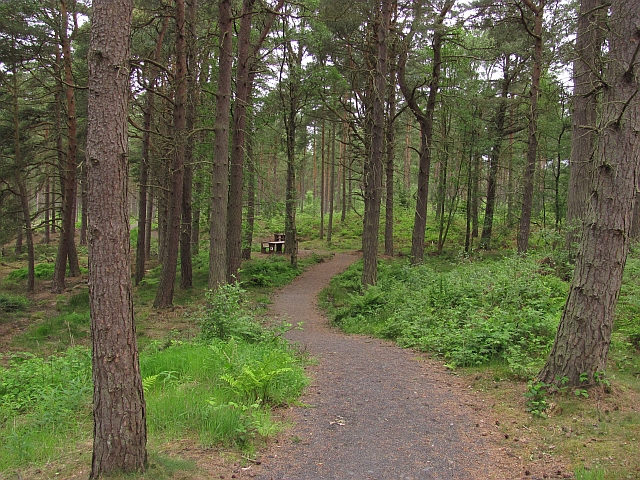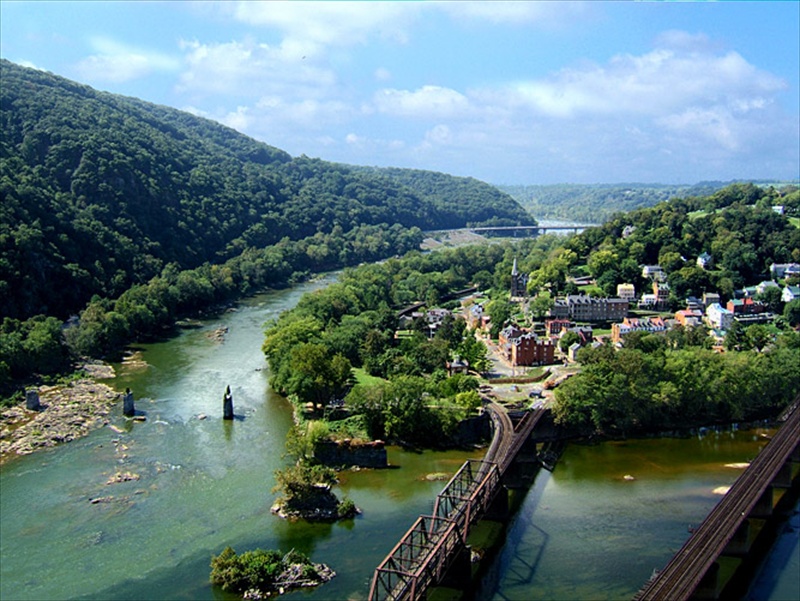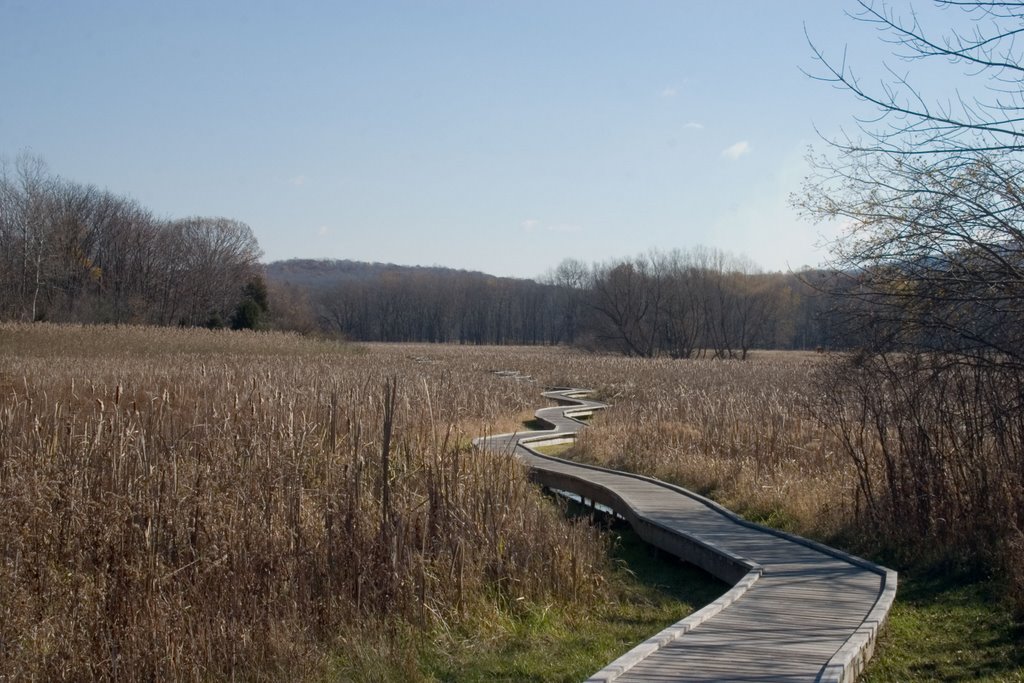On November 25, 2013, after two decades of investigation, negotiation, and consensus-building, requirements for federal outdoor developed areas were incorporated into the Architectural Barriers Act (ABA) Accessibility Standards. The new standards address trails, beach access routes, viewing areas, and picnic and camping areas when they are newly built or altered on sites managed by the federal government.
The guidelines do not apply to outdoor areas developed with federal grants or loans; neither do they apply to entities covered by the Americans with Disabilities Act (ADA), although the Access Board will be developing guidelines to address these areas in the future.
In the meantime, these requirements will affect outdoor facilities newly constructed or altered by federal agencies such as the National Park Service, U.S. Forest Service, the Fish and Wildlife Service, the Bureau of Land Management, and the Army Corps of Engineers. Additionally, the standards can serve as helpful guidance to other entities, such as state and local government agencies covered by the ADA, which may build, alter, or manage these kinds of facilities.
The new standards seek a balance between promoting accessibility, independence, and equal opportunity for individuals with disabilities, and preserving natural resources, environments, and experiences.
New Spaces, New Concepts
The new standards add whole new sections to several chapters in the standards, and new definitions for some of the unique outdoor spaces and elements. So, let’s start at the very beginning (I’ve heard it’s a very good place to start) and look at a few of the new definitions in Section F106.5 (trust me, you’ll want these later):
- Boards: Boards include, but are not limited to, wood, plastic, metal, and composite products.
- Camp Shelter: A partially enclosed structure that provides campers and hikers cover from weather and that does not contain plumbing fixtures or kitchen appliances. Camp shelters are not transient lodging facilities or residential dwelling units.
- Camping Unit: An outdoor space in a camping facility used for camping that contains outdoor constructed features, parking spaces for recreational vehicles or other vehicles, tent pads or tent platforms, or camp shelters.
- Outdoor Constructed Features: Picnic tables, fire rings, grills, fireplaces, wood stoves, trash and recycling receptacles, water hydrants, utility and sewage hookups, outdoor rinsing showers, benches, and viewing scopes provided at outdoor recreation facilities.
- Picnic Unit: An outdoor space in a picnic facility used for picnicking that contains outdoor constructed features.
- Trail: A pedestrian route developed primarily for outdoor recreational purposes. A pedestrian route developed primarily to connect elements, spaces, or facilities within a site is not a trail.
- Trailhead: An outdoor space that is designated by an entity responsible for administering or maintaining a trail to serve as an access point to the trail. The junction of two or more trails or the undeveloped junction of a trail and a road is not a trailhead.
- Viewing Area: An outdoor space developed for viewing landscapes, wildlife, or other points of interest.
Another new concept is the “outdoor recreation access route,” which is similar to an “accessible route,” but not quite the same. Outdoor recreation access routes are designed simply to connect accessible spaces and elements within camping and picnic facilities, viewing areas, and trailheads. For example, outdoor recreation access routes can be used to connect accessible camping units with common spaces that serve them, such as toilet or bathing facilities, and associated recreational facilities, such as swimming, boating, or fishing facilities.
 Outdoor recreation access routes have some features in common with accessible routes, but are also allowed to have some variations. For example, they may have slightly steeper slopes or longer running segments than typical accessible routes or ramps. An outdoor recreation access route can run for a distance of 50 feet at slopes between 1:20 (5%) and 1:12 (8.33%), and for a distance of 30 feet at slopes between 1:12 and 1:10 (10%).
Outdoor recreation access routes have some features in common with accessible routes, but are also allowed to have some variations. For example, they may have slightly steeper slopes or longer running segments than typical accessible routes or ramps. An outdoor recreation access route can run for a distance of 50 feet at slopes between 1:20 (5%) and 1:12 (8.33%), and for a distance of 30 feet at slopes between 1:12 and 1:10 (10%).
Similarly, “beach access routes” are permitted to have some variations to accommodate the unique characteristics of dunes, shifting sands, and changing water levels. Beach access routes can also be removable, so they can be stored during storms or other threatening conditions.
Conditions for Exceptions
The new standards provide for some general exceptions based on four significant conditions that may limit full compliance, including:
- Compliance is not practicable due to terrain.
- Compliance cannot be accomplished with the prevailing construction practices.
- Compliance would fundamentally alter the function or purpose of the facility or the setting.
- Compliance is limited or precluded by the Endangered Species Act, the National Environmental Policy Act, the National Historic Preservation Act, the Wilderness Act, or other federal, state, or local law designed to preserve threatened or endangered species; the environment; or archaeological, cultural, historical, or other significant natural features.
In many cases, compliance will be required to the extent that is practical, and exceptions may only apply to certain portions of facilities where one or more of the conditions exist. For example, it may be feasible to provide accessible features on some portions of a trail, while compliance in other sections may be limited by conditions of extreme terrain or significant natural features.
Highlights: Camping Facilities
Where camping units are provided, a certain number (according to the “scoping” table below) must include “mobility features” and be dispersed and integrated so that campers with disabilities have choices like other campers.
Where different types of units are available at a camping facility (for example, units for recreational vehicles, units for tent camping, or units with camp shelters), the scoping table is applied to each type.
Table F244.2 Camping Units with Mobility Features
|
Total Number of Camping Units Provided |
Minimum Number of Camping Units |
|
1 |
1 |
|
2 to 25 |
2 |
|
26 to 50 |
3 |
|
51 to 75 |
4 |
|
76 to 100 |
5 |
|
101 to 150 |
7 |
|
151 to 200 |
8 |
|
201 and over |
8, plus 2% of the number over 200 |
Where outdoor constructed features are provided within an accessible camping unit, at least one of each type should be accessible. If more than one of the same type is provided, at least two should be accessible.
Where outdoor constructed features are provided in common areas that serve accessible units, at least 20% of the features should be accessible.
For some features, this will involve little more than providing a clear, relatively level, firm and stable floor or ground space so that an individual with a disability can position herself at the feature. In other cases, reach ranges, seating (picnic tables) and operability considerations will come into play.
Operable parts (latches, buttons, etc.) on outdoor constructed features are subject to some exemptions (dumpsters, sewage hatches) or limitations based on practicality (fire rings, grills, fireplaces, wood stoves, water hydrants, water utility hookups, and trash and recycling receptacles designed to keep out large animals).
Highlights: Picnic Facilities
The requirements for picnic facilities are similar to those for camping facilities. If a picnic facility has only one or two picnic units, each unit must include mobility features. Where there are more than two units, at least 20% (but not less than two) of the units must be accessible. Accessible units should be dispersed and integrated throughout the facility.
Requirements for outdoor constructed features are the same as those for camping facilities.

Highlights: Viewing Areas
Viewing areas may contain more than one viewing location. For example, a viewing area may have one location that affords a panoramic view of a mountain range, and another location from which a historic battlefield can be seen. Each distinct viewing location needs to be accessible, with a clear ground space and an unobstructed “viewing space” between 32 and 51 inches above the ground (guard rails or other safety barriers may obstruct the viewing space if necessary).
If outdoor constructed features are provided within viewing areas, at least 20% (but not less than one), of each type should be accessible.
Highlights: Trails
 Trails that are designed for hikers or pedestrians and directly connect to either a trailhead or another trail that is “substantially” accessible must comply with standards.
Trails that are designed for hikers or pedestrians and directly connect to either a trailhead or another trail that is “substantially” accessible must comply with standards.
New trail information signs are required to provide information about the length of the trail or trail segment, its surface type, the typical and minimum tread width, and the typical and maximum running slope; and the typical and maximum cross slope. This information will help people with disabilities decide if the trail is suitable for them.
Trails are permitted to have steeper slopes and longer running segments than typical accessible routes or ramps, but no more than 30% of the total length of an accessible trail should have a running slope steeper than 1:12 (8.33%). Where the running slope of a trail segment is steeper than 1:20 (5%), it can run for a distance of 200 feet as long as the slope does not exceed 1:12 (8.33%). A trail segment can run for a distance of 30 feet at slopes between 1:2 and 1:10 (10%), and for 10 feet at slopes between 1:10 and 1:8 (12%).
Highlights: Beach Access
When an entity that administers or manages a beach undertakes a beach nourishment project, or constructs or alters circulation paths or parking, toilet, or bathing facilities to serve the beach, at least one beach access route needs to be provided for each 1/2 mile of beach shoreline.
The entity does not have to spend more than 20% percent of the cost of the beach nourishment, construction, or alteration costs to provide beach access routes, and the number of beach access routes does not have to be greater than the number of pedestrian access points provided (pedestrian access points include parking facilities that serve the beach, dune crossings, and stairways or ramps leading from boardwalks to the beach).
Beach access routes should connect an entry point to the beach with the:
- Mean high water level at river beaches; or;
- Normal recreation water level at lake, pond, and reservoir beaches.
Beach access routes, like outdoor recreation access routes, can have steeper slopes or longer running segments than typical accessible routes or ramps. A beach access route can run for a distance of 50 feet at slopes between 1:20 (5%) and 1:12 (8.33%), and for a distance of 30 feet at slopes between 1:12 and 1:10 (10%).
Where the slope of a beach access route at a dune crossing is steeper than 1:20 (5%), handrails need to be provided, and curbs or other barriers to prevent the passage of a 2-inch diameter sphere.
Find Out More
These are just a few highlights of the new requirements. Visit the Access Board to find more details, background, and resources related to outdoor access.
Pack a picnic basket, air out the tent, and have a good summer!
This is a publication of the Mid-Atlantic ADA Center funded by the National Institute on Disability and Rehabilitation Research of the U.S. Dept. of Ed. (Grant # H133A110017). The opinions contained in this publication are those of the grantee and do not necessarily reflect those of the Department of Education.
© 2014 TransCen, Inc.